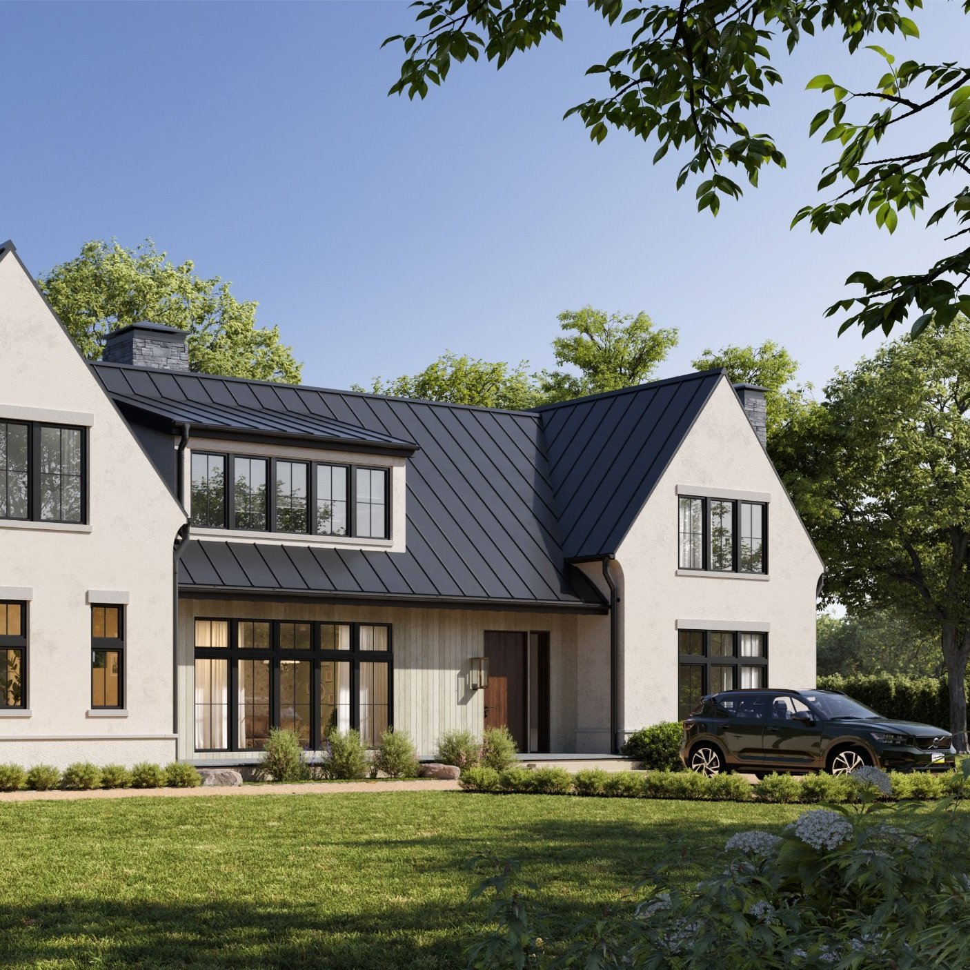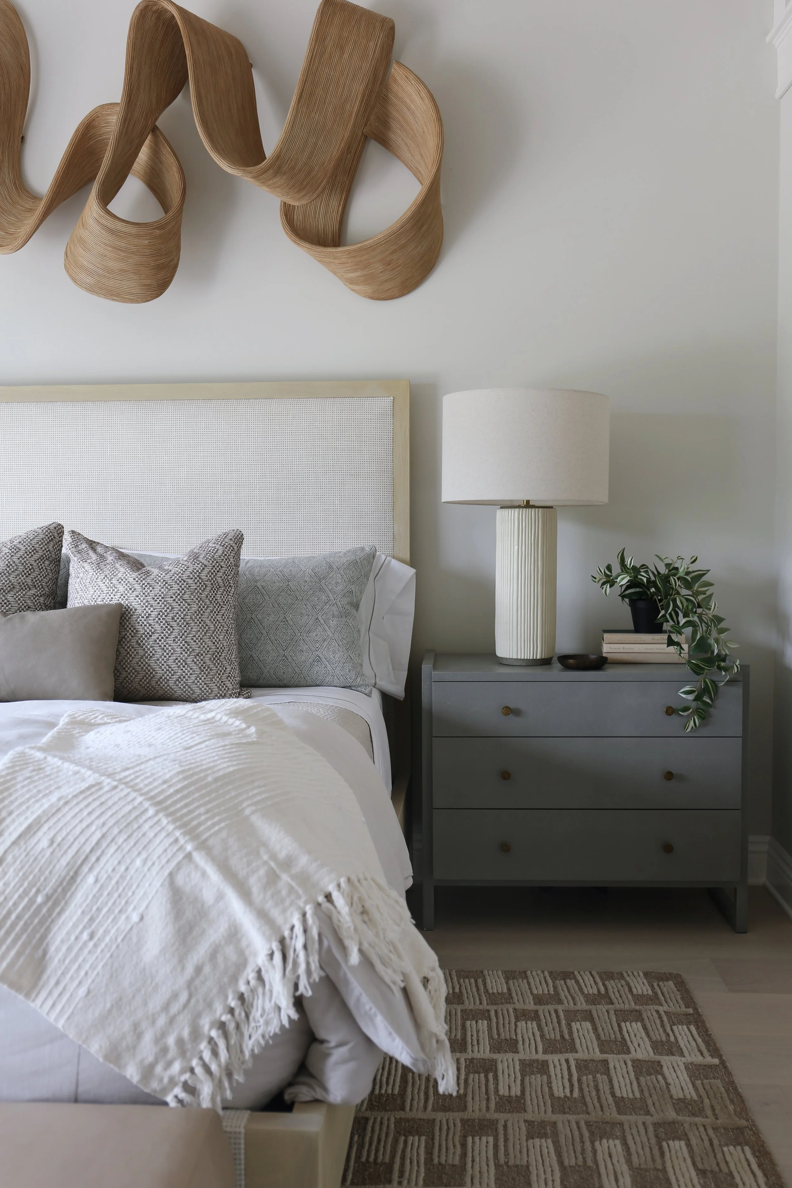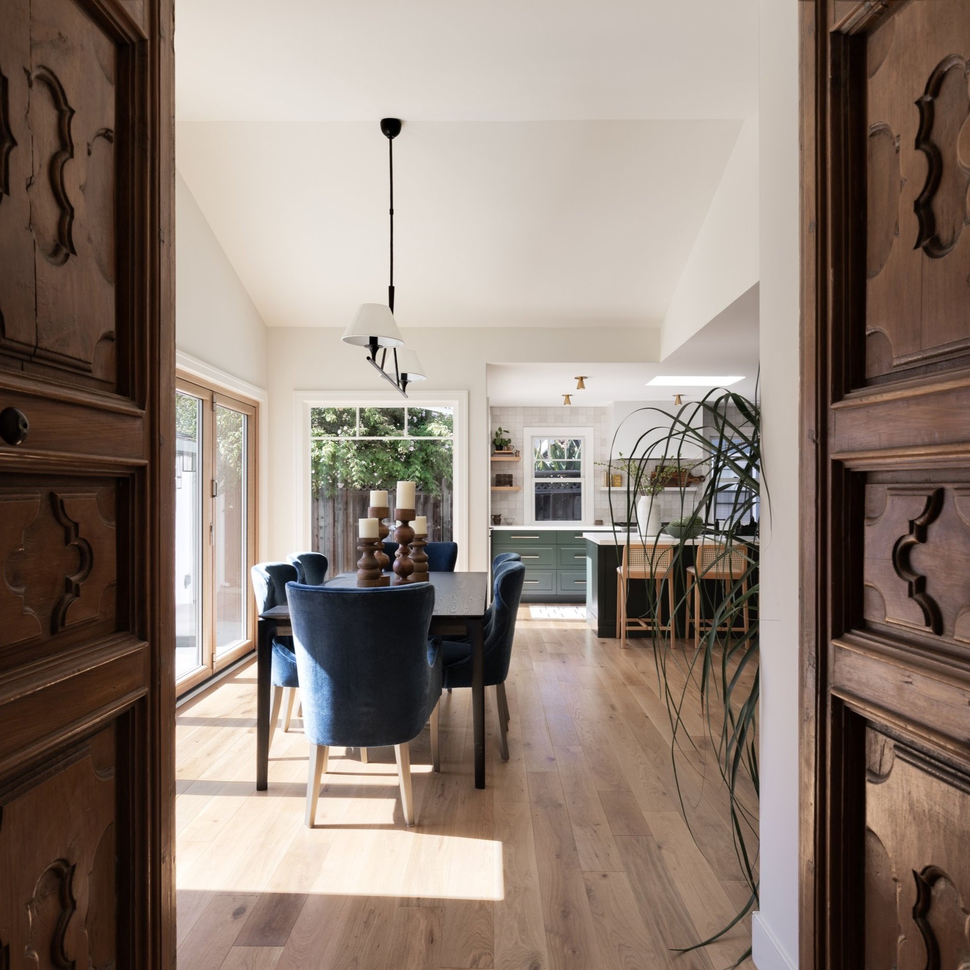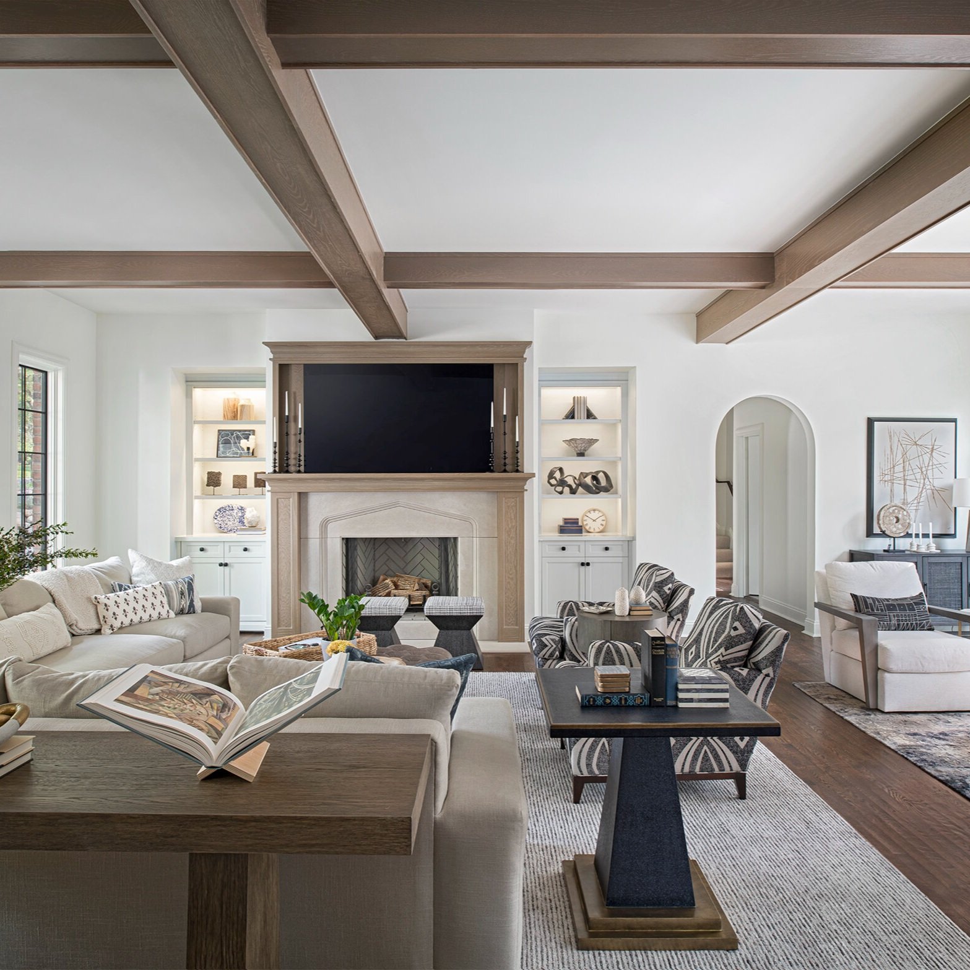PORTFOLIO
RESIDENTIAL
NEWPORT COAST - COMING SOON
This home has sleek contemporary elements while maintaining a welcoming luxurious feel by utilizing a neutral color palette, opulent textures, and refined furnishings. My approach emphasizes balance and harmony, making each room feel both comfortable and effortlessly chic.
Contractor: New West Builders
Modern gothic/Spanish - Coming Soon
Years of experience in Southern California have deepened my passion for Spanish-style design and architecture. This project celebrates the home’s elegant Spanish roots, enriched with gothic motifs that add a distinct, eclectic charm. To honor its original character while creating a fresh, updated feel, I introduced modern design elements that seamlessly complement the intricate plaster walls and vaulted ceilings. The result is a timeless blend of tradition and contemporary sophistication.
NASHVILLE fresh - COMING SOON
This Nashville home is modern with some casual west-coat influence. This home is the perfect blend of timeless yet fresh and current. The paneling and texture details are going to be extra special.
Architect: Recess Works
TEXAS MODERN - COMING SOON
This remodel is in the hill country of Austin with the most gorgeous views. The home has great architecture, high ceilings and tons of natural light but the finishes are outdated. Not only does it need major facelift but we reconfigured a few walls to make the kitchen more functional and to add a wine lounge. I can’t wait to show you the before and afters on this!
This Newport Beach home had great bones, but it was ready for a fresh start. We reimagined the interiors with a full refresh, renovating the bathrooms, updating the flooring, and breathing new life into key living spaces. Layered with breezy textures, sun-washed finishes, and a palette inspired by sand, sea, and sky, the newly furnished home now reflects the relaxed elegance of coastal living. It feels like an entirely new home, light, effortless, and completely transformed.
Builder: Geo Builders
Photographer: Anna Gex
CALIFORNIA CASUAL
This California ranch-style home needed a lot of love. The layout was very disjointed and it needed a refresh. We added on the dining room space with the high pitched ceilings and door wall for an open and airy feeling. It also helped us to connect the spaces throughout the home for a better traffic flow. We added some extra personality with the patterned tiles in the bathroom floor and laundry room.
Architect: Kuop Designs
Builder: Gona Builders
Photographer: Patrick Brennan Photography
TUDOR COTTAGE
I am so excited to be a part of another Tudor project. Growing up in Detroit, I have always really loved the Tudor architecture that is so prevalent in the area. This home has a cottage twist to the design. Although we have classic Tudor arches and a steep roof pitch we added in some brick accents along with wood ceiling beams and modern lighting.
Architect: Saroki Architecture
Builder: Lynch Custom Homes
Photographer: John Stoffer
COLONIAL
This gorgeous 1920s Dutch Colonial home needed some TLC. We took on the full gut/ remodel of this space and added on a full Primary Suite. This biggest challenge this home faced was the closed off spaces and winder staircase. The stairs were tight and awkward, (not to mention half of the client’s furniture couldn’t fit up them) so we reworked them into a straight staircase that helped the flow of both the upper and main levels.
Architect: Bourque Design, Ron Bourque
Builder: Choice Builders, Nick Biagiotti
Photographer: Joyelle West
HISTORIC REMODEL
This home has so much character already. My goal is to use its history to create a story that makes sense in the modern day. We are keeping the architectural elements true to the home’s past while using modern furnishings to add the clients’ personalities.
Seen in the October 2021 Issue of Washingtonian
Architect: Killette and Associates
Builder: Paragon Construction Group INC
Styling: Limonata Creative
Photography: Stacy Zarin Goldberg
ORGANIC MODERN
This was one of my first solo projects. I was so lucky that this project had amazing architecture as a jumping off point. At first I was I was worried about working with the split-face cement block because it is such a prominent design feature but after I jumped into the design I grew to love the texture it added to each space making the house feel cohesive. This desert home was truly inspired by the textures and colors of the desert and the design was so much fun to discover.
Architect: Michael Rust Architect
Photographer: Kevin Brost
TUDOR
This project is dear to my heart because it’s in my home state of Michigan. At first, this 1920’s Tudor style home was labeled as a remodel but we are adding on more square footage than it originally had. It has been so fun to freshen up the tradition while keeping it true to the architecture making it a seamless addition.
||Partially done in collaboration with Denise Morrison Interiors||
Photographer: John D’Angelo & Jacob Hawkins
COMMERCIAL
SCULPT THERAPY
This space is a historical building in the hippest West Loop neighborhood in Chicago. It has amazing brick walls and gorgeous wood floors that are in great shape. We are going to use these historical features and enhance them with modern curved lines and fluted textures to create a calming MedSpa space for all of the client’s non-invasive procedures.












